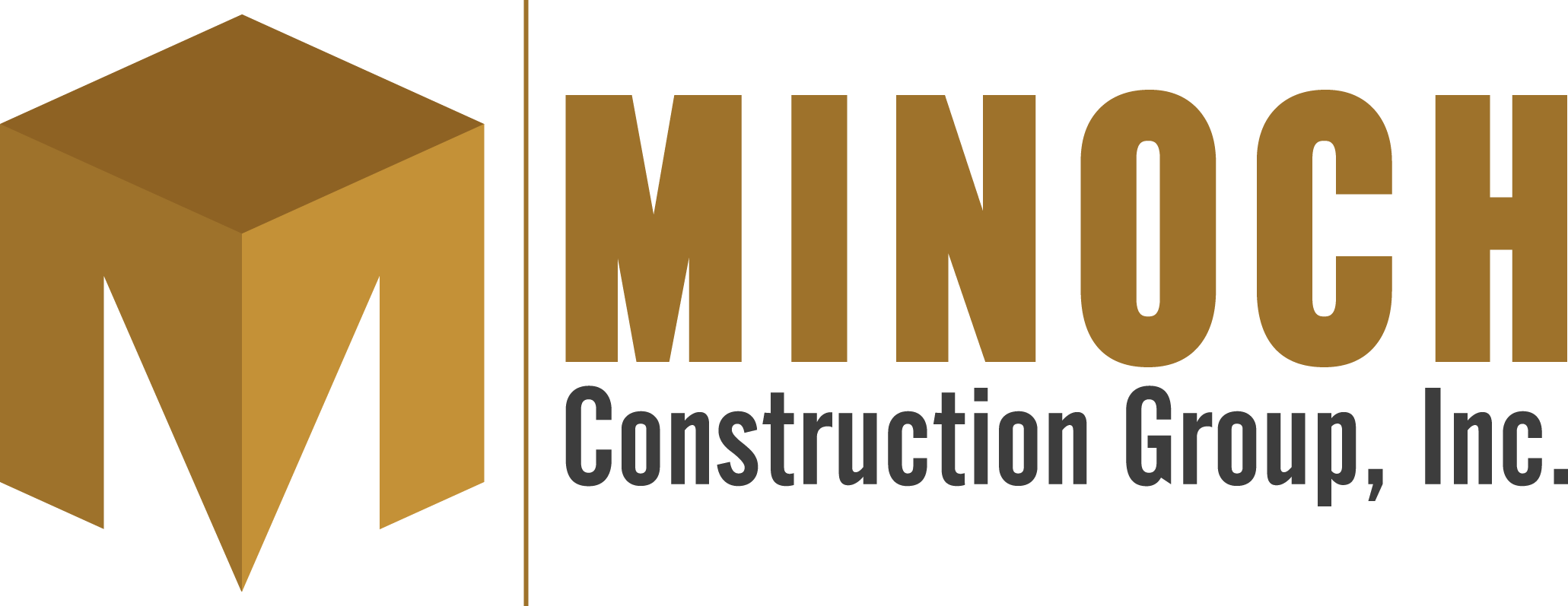FAQ
What is your process for residential construction?
Every project is dividing into two phases: Design Phase and Build Phase. The Design phase begins once the land/lot is under contract. We work with a wide variety of architects and civil engineers to develop the required permitting packet to obtain the building permit from the local municipality. Once final plans have been “Released for Construction”, a quantity take-off is performed to develop a cost budget along with our mark-up, which in essence serves as our quote to build your dream home. If pricing is acceptable; then we move to phase II of your project.
What is your process for residential renovations/additions?
First, we contact the local municipality to determine the required documentation for pulling your building permit. If plans are required; then we work with our architectural and engineering teams to develop the permitting packet for your project. Upon release of the permitting plans, we will then provide a cost estimate for your approval.
What is your price for square foot (SF)?
Given the rise in construction costs, our minimum price per SF is $135.
Where in Georgia do you build?
We’re primarily focused in the Atlanta Metro areas; however, we can support any project in the state of Georgia.
Do you offer financing?
Yes, we have partnered with Synchrony and Powerpay to offer you flexible options to finance your project.
What if I’m licensed to perform work scope related to my project?
If you are a licensed and insured (General Liability and Worker’s Compensation) tradesman; then you are welcome to work as a subcontractor on your project.
